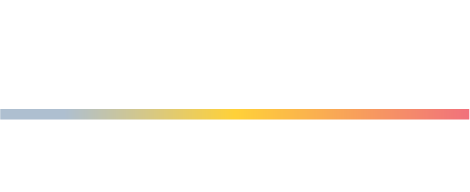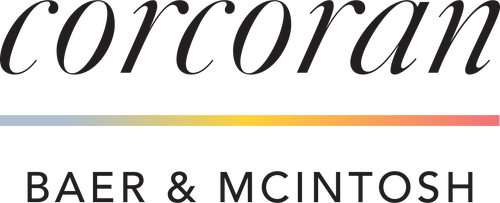Available Listings
Brielle Area Single Family Home
21 N Tamarack Drive Brielle, NJ 08730
Nyack Area Single Family Home
1 Washington Avenue Nyack, NY 10960
Warwick Area Single Family Home
15 Cox Drive Warwick, NY 10950
Warwick Area Single Family Home
25 Sandfort Lane Warwick, NY 10990
Blauvelt Area Single Family Home
172 Clausland Mountain Road Blauvelt, NY 10913
Tuxedo Park Area Single Family Home
24 Acoma Road Tuxedo Park, NY 10987
Nyack Area Single Family Home
345 N Midland Avenue Nyack, NY 10960
The first floor welcomes you with a generous entryway, leading into a double living room with a wood-burning fireplace and French doors that open to a 16-foot-wide wraparound covered porch. Perfect for spring-to-fall dining and entertaining, the porch has hosted countless memorable gatherings and is a perfect place for your summer dinners or your morning coffees. A gracious formal dining room, also with French doors to the porch, sits between the large country kitchen and butler’s pantry and the oversized living room with a natural flow ideal for everyday living and celebrations alike. A lovely powder room completes this level.
Upstairs, the primary suite features its own private bath, while four additional bedrooms offer flexible space for family, guests, a home office, and fitness room. An additional beautifully renovated full bathroom serves this floor.
The finished third level is an open-concept attic, perfect as a family room, studio, office, or additional sleeping area.
The home also features a bright, clean, and bone-dry full basement. Here you’ll find the washer and dryer, a 400 bottle wine cellar, a cedar closet, an additional refrigerator and freezer, the home’s mechanicals, a workroom, and even a sauna with a shower beside it. The property is equipped with central A/C for year-round comfort.
Outdoors, the 1.26 acre garden is just as special as the home itself. Expansive lawns stretch across the backyard, bordered by colorful perennial gardens and a vegetable patch. A brand-new gazebo and sitting area off the kitchen provide a peaceful spot for morning coffee or evening cocktails. The circular driveway offers convenience and ample parking.
With its private yet convenient location and sere and peaceful ambiance, this is a rare and special home, that is not to be missed. It is walking distance Upper Nyack Elementary School.
Colts Neck Area Single Family Home
4 Brookside Drive Colts Neck, NJ 07722
Palisades Area Single Family Home
141 Washington Spring Road Palisades, NY 10964
South Jamesport Area Single Family Home
33 Dougs Lane South Jamesport, NY 11970
Nestled in the heart of South Jamesport, this exceptional new construction offers the perfect North Fork lifestyle—where luxury meets laid-back coastal charm. This home provides exclusive access to pristine bay beaches, while being moments from the region’s top wineries, farm stands, and restaurants.
This light-filled home features 4 spacious bedrooms and 4 elegant bathrooms, thoughtfully designed with high-end finishes.
Step inside to soaring high ceilings, sun-drenched living spaces, and thoughtfully curated finishes throughout. The open-concept layout flows seamlessly from the designer kitchen to the living and dining areas—ideal for entertaining or relaxed everyday living.
Enjoy the outdoors in style with a heated saltwater pool. The walkout basement offers excellent potential to be finished as a guest suite, entertainment area, or gym—tailored to your lifestyle needs.
Whether you’re looking for a year-round residence or a sophisticated retreat, this South Jamesport gem offers the best of the North Fork
New City Area Single Family Home
132 Ridge Road New City, NY 10956
Nyack Area Single Family Home
29 Tweed Boulevard Nyack, NY 10960
Nyack Area Single Family Home
1150 Route 9W S Nyack, NY 10960
Unionport Area Multi-Family Home
1163 Havemeyer Avenue Bronx, NY 10462
The property boasts six bedrooms and three bathrooms, thoughtfully distributed across three floors to accommodate various living arrangements. The second floor features three bedrooms, providing ample space for family or guests. The first floor offers two bedrooms, while the ground floor includes one bedroom, perfect for an in-law suite or private retreat. Each floor is equipped with a full bathroom, ensuring convenience and privacy for all residents. HIGHEST & BEST BY TUESDAY 9/23 NOON
The ground floor presents a unique opportunity with the possibility of a summer kitchen, ideal for entertaining or extended family living. The home is adorned with elegant hardwood floors throughout, adding warmth and character to the living spaces.
Located in the desirable Westchester Village/Unionport area, this property offers easy access to local amenities, public transportation, and major highways, making commuting a breeze. The neighborhood is known for its community spirit and diverse cultural offerings, providing a rich and engaging environment for residents.
This property is an excellent choice for those seeking a spacious home with versatile living options in a prime Bronx location. Whether you're looking to accommodate a large family or seeking a property with rental potential, 1163 Havemeyer Avenue offers endless possibilities. Don't miss the chance to make this exceptional property your new home. Schedule a viewing today to experience all that this residence has to offer.
Brielle Area Single Family Home
806 Riverview Drive Brielle, NJ 08730
New City Area Single Family Home
55 Burda Lane New City, NY 10956
Nyack Area Single Family Home
1115 Route 9W Nyack, NY 10960
Cornwall-On-Hudson Area Single Family Home
6 Riverside Drive Cornwall-on-Hudson, NY 12520
New Windsor Area Single Family Home
86 Frank Street New Windsor, NY 12553
Middletown Area Single Family Home
17 Terry Lane Middletown, NJ 07748
Nanuet Area Single Family Home
30 Pelham Avenue Nanuet, NY 10954
Piermont Area Single Family Home
46 Upper Ritie Street Piermont, NY 10968
Filled with natural light and sun through walls of windows, the home features original wood floors throughout, central air conditioning, and a flexible layout with a bedroom or office on the first floor. The main level offers an open-concept design highlighted by a stunningly renovated kitchen, perfect for entertaining.
Upstairs, you’ll find three additional bedrooms—one currently used as a luxurious walk-in closet—and a spacious, freshly renovated bathroom. Every room offers generous closet space, with additional storage in the hallways.
The clean and bone dry basement provides additional storage space and has the washer/dryer.
Enjoy outdoor living on the large deck, ideal for dining and entertaining, or relax in the separate fire pit area under the stars. The property also offers direct access to the well visited Esposito Trail, a favorite for Piermonters and visitors alike.
Just 20 minutes from New York City, Piermont offers a perfect blend of small-town charm and urban convenience—with award-winning restaurants, boutique shops, and scenic riverfront views all within walking distance.
Yonkers Area Multi-Family Home
641 Palisade Avenue Yonkers, NY 10703
Inside, you’ll find generously sized rooms with hardwood flooring, high ceilings, and classic architectural details. The layout includes multiple living and dining areas, abundant natural light, and ample space to customize to your needs. Each unit provides privacy and comfort, with potential for separate entrances and versatile configurations.
Outside, enjoy a spacious front porch, a deep driveway with ample parking, and a detached garage. The large backyard offers plenty of room for gardening, entertaining, or future improvements.
Whether you're seeking multigenerational living, long-term rental income, or the chance to reimagine a large home with historic charm, 641 Palisade offers the space and versatility to bring your vision to life.
Salisbury Mills Area Single Family Home
4 Kirsten Lean Lane Salisbury Mills, NY 12577
New Windsor Area Single Family Home
16 McDonald Court New Windsor, NY 12553
Farmingdale Area Single Family Home
3 W Rossini Court Farmingdale, NJ 07727
Manasquan Area Single Family Home
1210 Bayberry Road Manasquan, NJ 08736
Walden Area Single Family Home
54 Borden Road Walden, NY 12586
Red Bank Area Single Family Home
67 Victoria Place Red Bank, NJ 07701
Ocean Twp Area Single Family Home
106 Rolling Meadows Boulevard S Ocean Twp, NJ 07712
Middletown Area Single Family Home
143 Tindall Road Middletown, NJ 07748
Pearl River Area Single Family Home
60 Van Buren Street Pearl River, NY 10965
Point Pleasant Beach Area Condominium
606 Bay Avenue #2 Point Pleasant Beach, NJ 08742
Point Pleasant Area Single Family Home
335 Eastham Road Point Pleasant, NJ 08742
Stony Point Area Single Family Home
33 Easton Street Stony Point, NY 10980
Spring Lake Heights Area Single Family Home
601 Central Avenue Spring Lake Heights, NJ 07762
Tinton Falls Area Townhome
69 Maywood Run Tinton Falls, NJ 07753
Upper Nyack Area Single Family Home
417 Tompkins Avenue Upper Nyack, NY 10960
Point Pleasant Area Single Family Home
1219 Barton Avenue Point Pleasant, NJ 08742
Leonardo Area Single Family Home
46 Highland Avenue Leonardo, NJ 07737
Cliffwood Beach Area Single Family Home
358 Shadynook Street Cliffwood Beach, NJ 07735
Poughkeepsie Area Single Family Home
39 Alda Drive Poughkeepsie, NY 12603
Welcome Home! Nestled within the Wappingers Central School District, this adorable Cape Cod offers charm, comfort, and plenty of potential. Featuring 2 bedrooms and a full bath on the first floor, the third bedroom and full bath upstairs, this home provides a warm and inviting interior perfect for everyday living. The bonus room adds extra flexibility — ideal for a home office, playroom, or guest space — and the walk-up attic offers an additional space for future expansion. Step outside and enjoy the beautiful outdoor gathering areas, perfect for entertaining or relaxing in warmer weather. With a bit of TLC, the basement presents even more possibilities for additional living or flex space. Whether you’re looking to settle in or envision your dream updates, this home is full of promise and character. Don’t miss the chance to make this charming Cape your own!
Brick Area Single Family Home
408 Spiral Drive Brick, NJ 08724
Highland Falls Area Single Family Home
65 Church Street Highland Falls, NY 10928
Hackensack Area Condo
326 Prospect Avenue 6J Hackensack, NJ 07601
Pomona Area Condominium
252 Country Club Lane Pomona, NY 10970
Pomona Area Condominium
174 Country Club Lane Pomona, NY 10970
Pets welcomed, laundry / additional storage unit in the basement and the indoor pool open this January. Life without comprises awaits.
Keansburg Area Single Family Home
52 W Highland Avenue Keansburg, NJ 07734
Sea Girt Area Rental
2163 Village Road Sea Girt, NJ 08750
Nyack Area Rental Home
137 Piermont Avenue Nyack, NY 10960
Manasquan Area Rental
556 Riverside Drive Manasquan, NJ 08736
Blauvelt Area Rental Home
300 Clausland Mountain Road Blauvelt, NY 10913
Wall Area Rental
4061 Heron Drive Wall, NJ 07727
Piermont Area Rental Home
351 Piermont Avenue Piermont, NY 10968
Manasquan Area Rental
2420 Cedar Street Manasquan, NJ 08736
Manasquan Area Rental
563 Whiting Avenue Manasquan, NJ 08736
Yonkers Area Rental Home
21 Lake Avenue 2 Yonkers, NY 10703
Sea Girt Area Rental
204 Neptune Place Sea Girt, NJ 08750
Manasquan Area Rental
57 Ocean Avenue Manasquan, NJ 08736
Newburgh Area Rental Home
104 Baldwin Lane 1D Newburgh, NY 12550
Terms Of Use | Privacy Policy | Accessibility Statement | Fair Housing Notice
DO NOT SELL MY PERSONAL INFORMATION
Corcoran and the Corcoran logos are trademarks of Corcoran Group LLC. The Corcoran® System is comprised of company owned offices which are owned by a subsidiary of Anywhere Real Estate Inc. and franchised offices which are independently owned and operated.
© Corcoran 2023 – 2024. All rights reserved. Corcoran and the Corcoran Logo are trademarks of Corcoran Group LLC. Corcoran Group LLC fully supports the principles of the Fair Housing Act and the Equal Opportunity Act. Each franchise is independently owned and operated. Any services or products provided by independently owned and operated franchisees are not provided by, affiliated with, or related to Corcoran Group LLC nor any of its affiliated companies.





