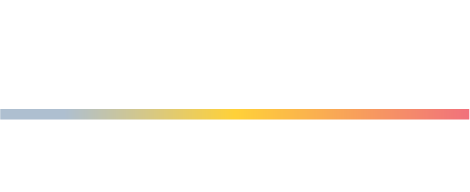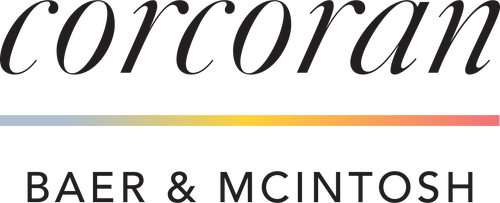


25 Edenville Road Warwick, NY 10990
800967
$4,900(2024)
9,324 SQFT
Single-Family Home
1900
Carriage House
Neighborhood
Warwick Valley
Orange County
Listed By
ONEKEY as distributed by MLS Grid
Last checked Jun 15 2025 at 6:30 PM GMT+0000
- Full Bathrooms: 2
- First Floor Bedroom
- First Floor Full Bath
- Beamed Ceilings
- Breakfast Bar
- Ceiling Fan(s)
- Chandelier
- Eat-In Kitchen
- Formal Dining
- Granite Counters
- Kitchen Island
- Natural Woodwork
- Original Details
- Washer/Dryer Hookup
- Laundry: Electric Dryer Hookup
- Laundry: Laundry Room
- Laundry: Washer Hookup
- Dishwasher
- Dryer
- Electric Water Heater
- Oven
- Refrigerator
- Washer
- Water Softener Owned
- Back Yard
- Cleared
- Level
- Fireplace: Living Room
- Fireplace: Wood Burning
- Foundation: Stone
- Hot Water
- Propane
- Radiant
- See Remarks
- Ductless
- Bilco Door(s)
- Unfinished
- Carpet
- Laminate
- Tile
- Vinyl
- Wood
- Utilities: Cable Available, Propane
- Sewer: Septic Tank
- Elementary School: Sanfordville Elementary School
- Middle School: Warwick Valley Middle School
- High School: Warwick Valley High School
- Driveway
- Off Street
- 2,093 sqft





Description