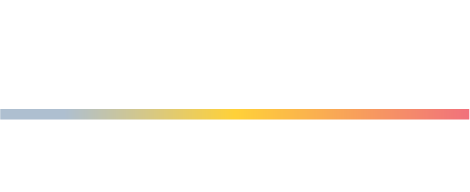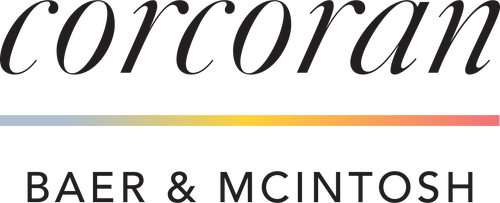


81 Eagle Valley Road Sloatsburg, NY 10974
857947
$37,272(2025)
8.79 acres
Single-Family Home
1933
Colonial
Lake, Panoramic, Trees/Woods, Water
Suffern
Rockland County
Listed By
Angele Melendez, Corcoran Baer & McIntosh
ONEKEY as distributed by MLS Grid
Last checked Jun 14 2025 at 8:45 PM GMT+0000
- Full Bathrooms: 5
- Half Bathroom: 1
- First Floor Bedroom
- First Floor Full Bath
- Cathedral Ceiling(s)
- Chefs Kitchen
- Double Vanity
- Eat-In Kitchen
- Entrance Foyer
- Formal Dining
- High Ceilings
- His and Hers Closets
- Kitchen Island
- Primary Bathroom
- Open Kitchen
- Sauna
- Soaking Tub
- Stone Counters
- Storage
- Walk Through Kitchen
- Walk-In Closet(s)
- Washer/Dryer Hookup
- Laundry: In Basement
- Dishwasher
- Dryer
- Freezer
- Gas Cooktop
- Microwave
- Oven
- Refrigerator
- Washer
- Oil Water Heater
- Back Yard
- Front Yard
- Level
- Near Public Transit
- Near Shops
- Private
- Secluded
- Split Possible
- Views
- Waterfront
- Fireplace: Decorative
- Oil
- Radiant
- Ductless
- Wall/Window Unit(s)
- Finished
- Full
- In Ground
- Wood
- Utilities: Cable Available, Electricity Connected, See Remarks, Sewer Connected, Trash Collection Public, Water Connected
- Sewer: Public Sewer
- Elementary School: Sloatsburg Elementary School
- Middle School: Suffern Middle School
- High School: Suffern Senior High School
- Driveway
- Garage
- 4,241 sqft





Description