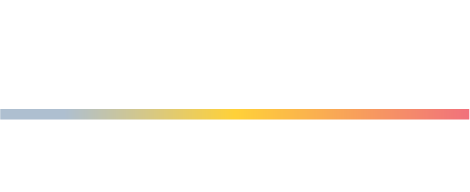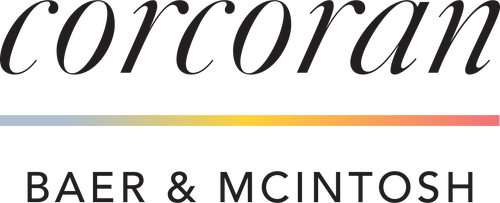


12 Eagle Valley Road Sloatsburg, NY 10974
835197
$17,091(2024)
0.28 acres
Single-Family Home
1948
Cape Cod
Mountain(s)
Suffern
Rockland County
Listed By
Adam Blankfort, Corcoran Baer & McIntosh
ONEKEY as distributed by MLS Grid
Last checked Jun 15 2025 at 9:34 AM GMT+0000
- Full Bathrooms: 3
- Half Bathroom: 1
- First Floor Bedroom
- Eat-In Kitchen
- Formal Dining
- Open Kitchen
- Storage
- Walk Through Kitchen
- Washer/Dryer Hookup
- Laundry: Inside
- Laundry: Laundry Room
- Dishwasher
- Dryer
- Refrigerator
- Washer
- Back Yard
- Front Yard
- Level
- Near Public Transit
- Near School
- Near Shops
- See Remarks
- Baseboard
- Wall/Window Unit(s)
- Finished
- Full
- Carpet
- Hardwood
- Utilities: Cable Available, Electricity Connected, Natural Gas Connected, Trash Collection Public, Water Connected
- Sewer: Septic Tank
- Elementary School: Sloatsburg Elementary School
- Middle School: Suffern Middle School
- High School: Suffern Senior High School
- Garage
- 3,107 sqft





Description