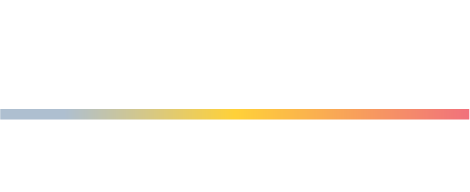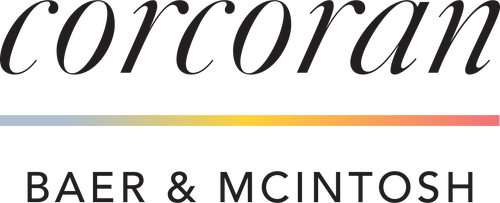


30 Firehouse Lane Pine Island, NY 10969
Description
803884
$10,048(2024)
1.5 acres
Single-Family Home
1997
Ranch
Warwick Valley
Orange County
Listed By
ONEKEY as distributed by MLS Grid
Last checked Jun 15 2025 at 7:00 PM GMT+0000
- Full Bathrooms: 2
- Half Bathrooms: 2
- Ceiling Fan(s)
- Eat-In Kitchen
- Formal Dining
- High Speed Internet
- His and Hers Closets
- Kitchen Island
- Primary Bathroom
- Open Kitchen
- Sound System
- Washer/Dryer Hookup
- Laundry: Electric Dryer Hookup
- Laundry: Laundry Room
- Laundry: Washer Hookup
- Dishwasher
- Gas Oven
- Gas Range
- Refrigerator
- Stainless Steel Appliance(s)
- Washer
- Oil Water Heater
- Water Softener Owned
- Back Yard
- Fireplace: Family Room
- Fireplace: Wood Burning
- Energy Star Qualified Equipment
- Oil
- Propane
- See Remarks
- Solar
- Central Air
- Bilco Door(s)
- Finished
- Full
- See Remarks
- Above Ground
- Ceramic Tile
- Hardwood
- Utilities: Cable Connected, Electricity Connected
- Sewer: Septic Tank
- Elementary School: Sanfordville Elementary School
- Middle School: Warwick Valley Middle School
- High School: Warwick Valley High School
- Driveway
- Garage Door Opener
- Heated Garage
- 1,758 sqft





Spacious ranch - 3 bedroom, 2 full and 1/2 tiled floor baths with hardwood floors throughout! Full Finished (Knotty Pine) Basement. OVER 1000 SQ FT. w/half bath, heated and has mini-split AC. Home also features an eat-In kitchen, living room, laundry room, formal dining room, family room with a lovely stone fireplace; 2-car, heated garage w/ ample storage and workspace. Enjoy central vac throughout house and garage! Entertain in the 1.5 acre flat yard, complete with charming gazebo, and above-ground pool. Great Warwick Valley schools and a short walk to popular local restaurants,
Solar-Powered: Virtually zero electric bills with fully-owned, in-ground solar system powers entire home and 24/7 battery backup. Can support electric vehicle charger.
Water Efficiency: Well water system equipped with pressure booster, whole-house filter, Hydroflo water softener, ensures water quality and strong water pressure.
Tour this eco-friendly gem today!